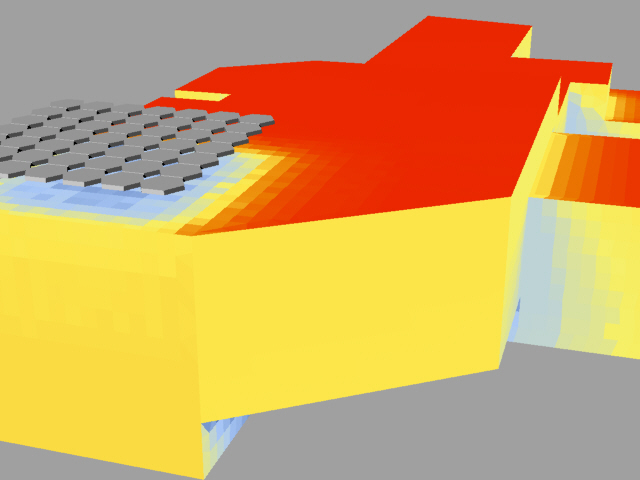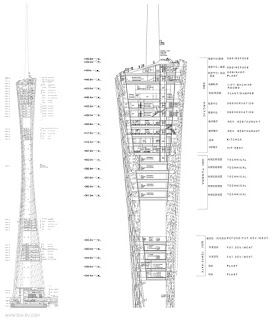ARCH 655
Student: Pengyu Liao
Instructor: Wei Yan
Parametric modeling for the Sun shading design and radiation analysis.
In this study, I utilized Genetic Algorithm (GA), Lady Bug to develop the shading device and optimize my final study model.
1, Radiation analysis
From the result, the roof of the architecture has high radiation. So a sun shading is required.
The sun shading device made by the polygon, and we can use the data to change the number and size.
3, Use the Genetic Algorithm (GA) to calculate the size of the sun shading















